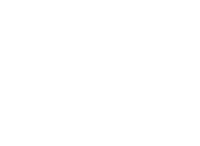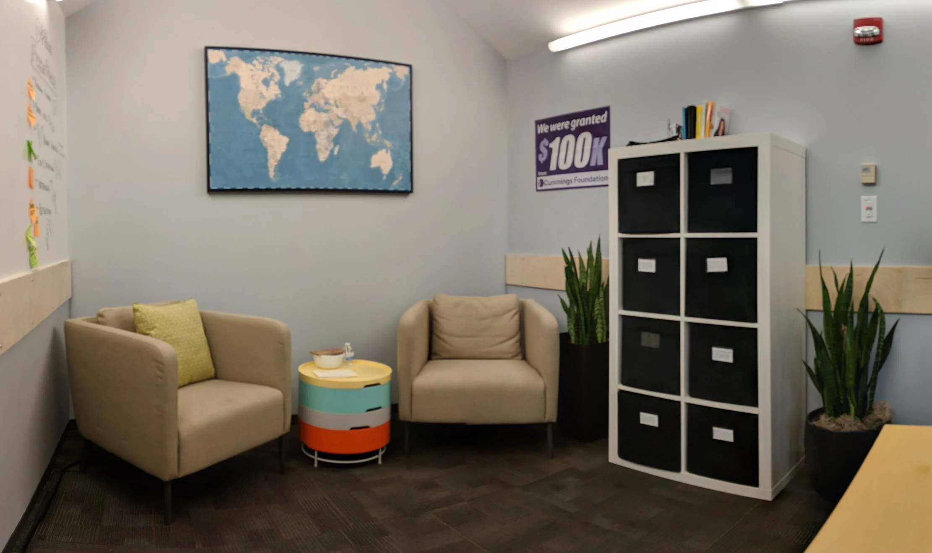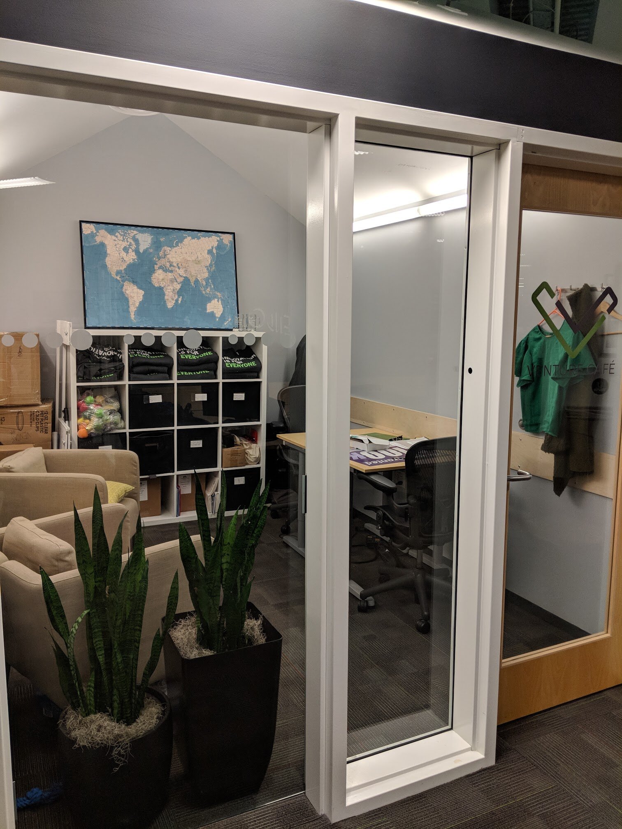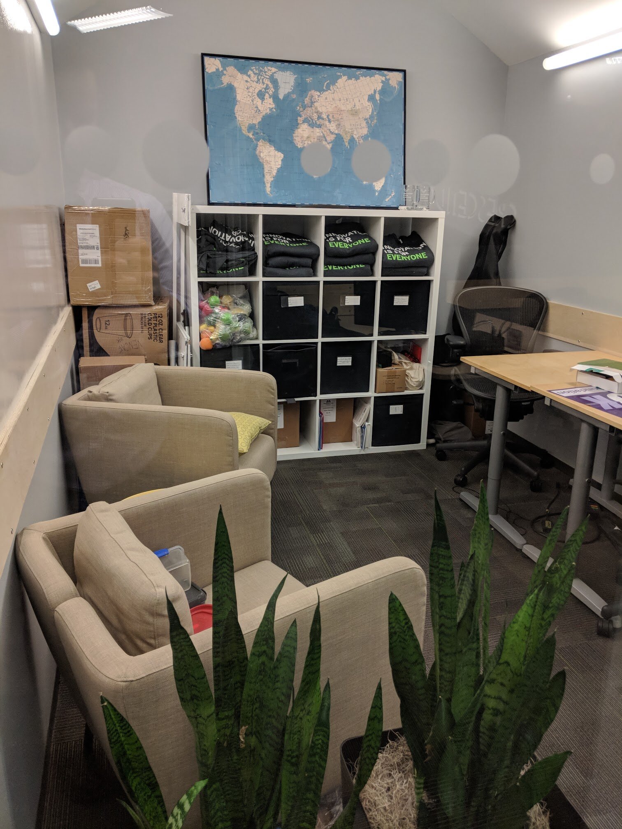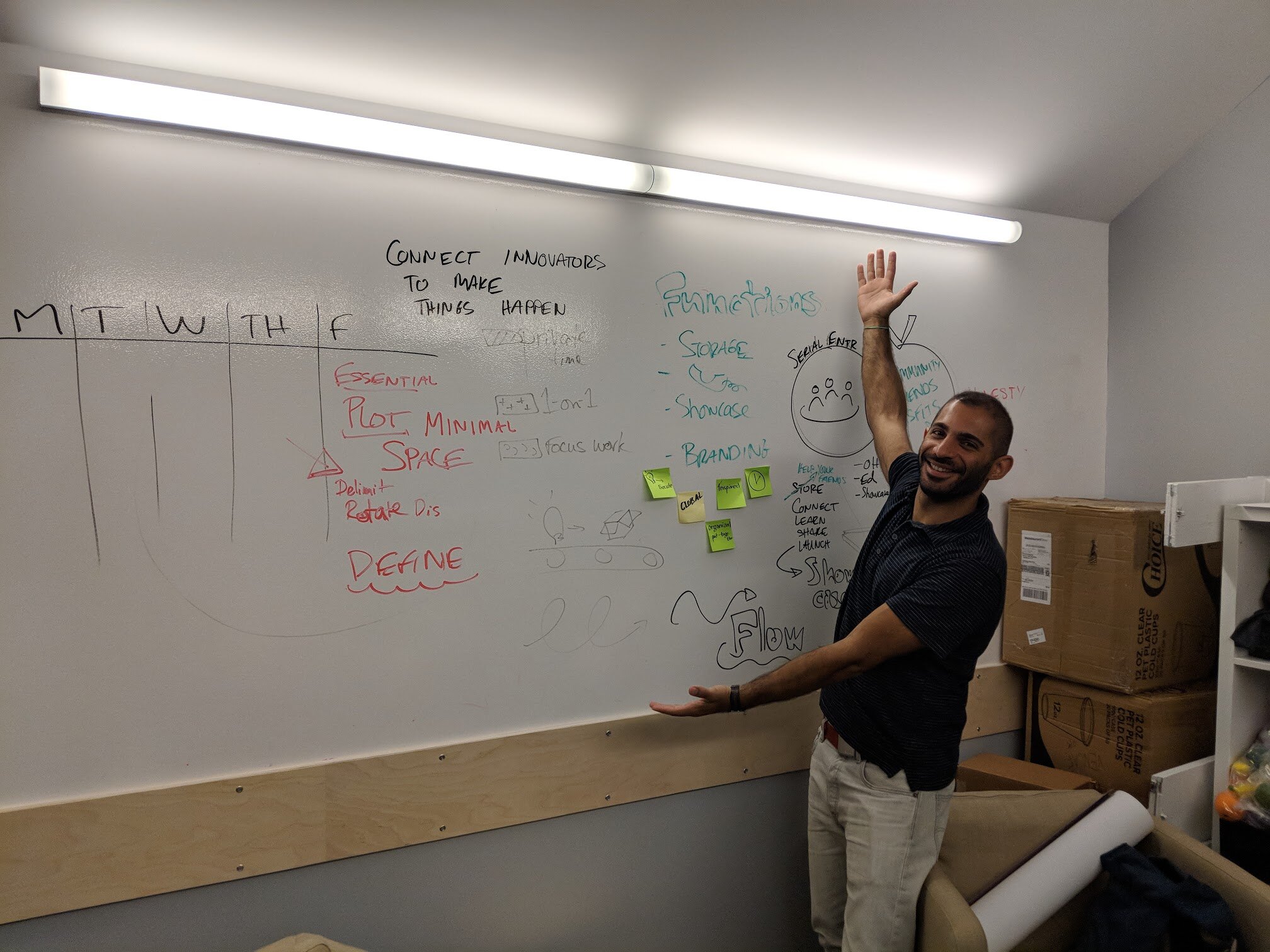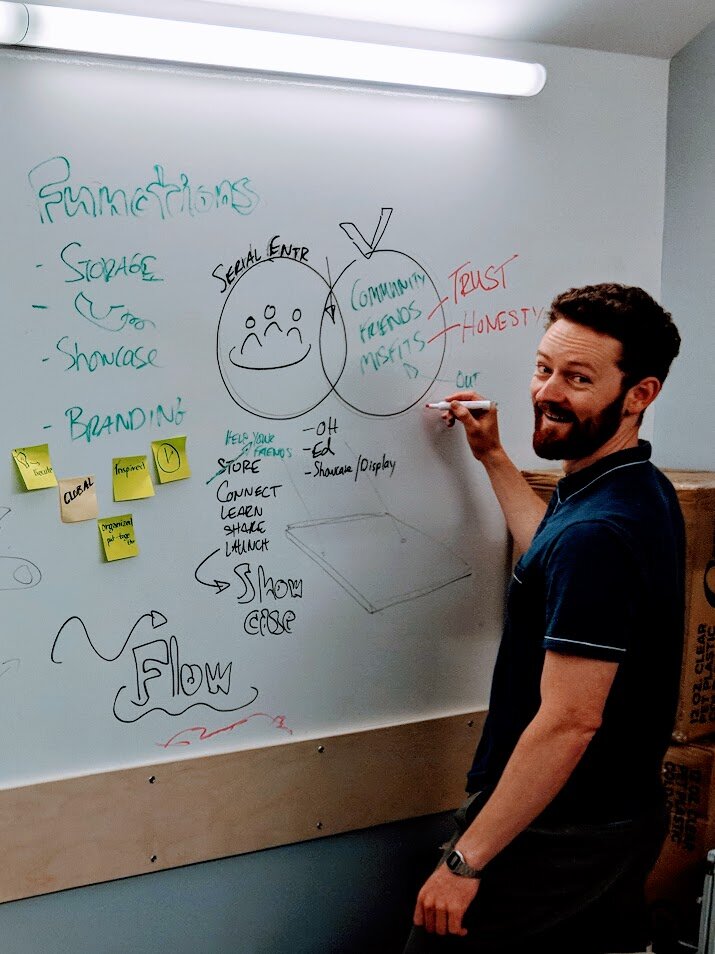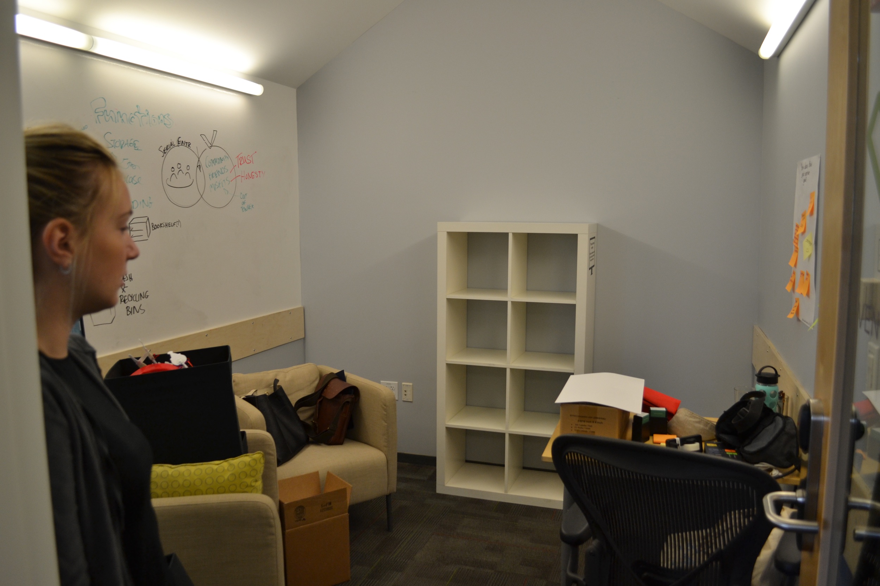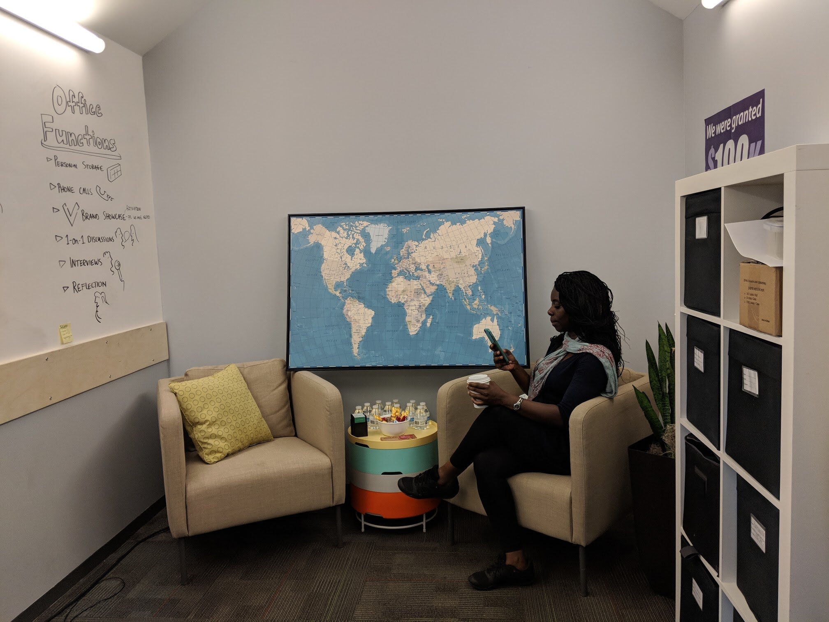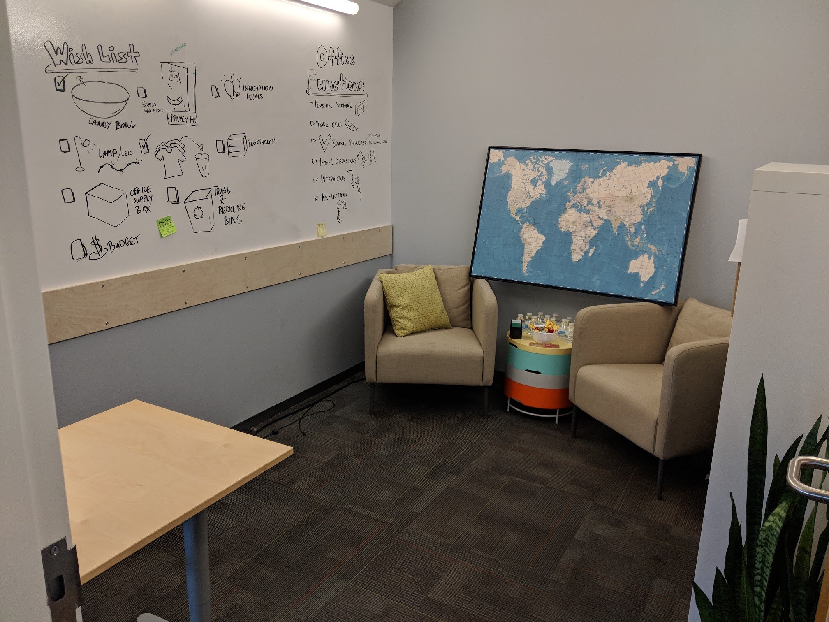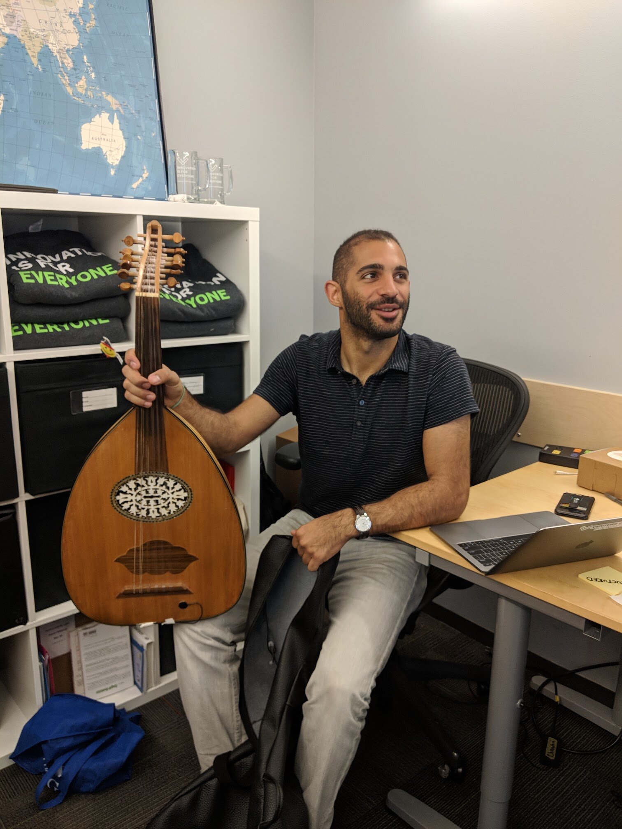objective
Re-purpose the private office of a nonprofit from a neglected room to a highly-functional workspace.
Before
“Our office feels unorganized and leaves a bad impression.”
After
“I feel proud to bring in sponsors. It feels welcoming.”
Process
Research
Understanding the space and the stories that shaped it.
Visioning
Collaborating to form a vision for the space.
Office Vision
Defining the key functions the space should afford.
Decluttering
Clearing room to achieve the vision.
Iteration
Testing several layouts to find an optimal solution
Final Design
“Now that the whiteboard is available, I can keep better track of my grant applications.”
- Head of Partnerships and Philanthropy
Outcomes
Access to whiteboard to aid visual thinking and plan out work
Ability to join video conferences with a professional backdrop
A feeling of pride in the space
Team
Shawn Hakimi & Tobias Froehlich
